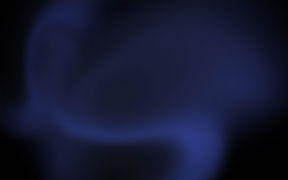
Qingjiang Plaza
Competition
Nanjing, China
Area: 150,000 sm 6.5 FAR
Suning Corporation
While with RNL/Charlesgroup, Ron Schafer as Design Director, lead the design of this mixed-use competition entry for the Chinese electronics retailer, “Suning”. This 150,000sm 6.5 FAR project creates a destination that invigorates the area by creating an iconic built form combined with a client donated Public Park. The built form includes retail, office, department store, Movie Theater, and apartments. The public is welcomed into the built environment across a park setting and guided through unique landscaping to a below grade retail shopping street. This retail space is centered by an internal open atrium flowing from B1 up through four levels to open air roof garden terraces serving office tenants and upper level restaurant uses. The built volume is sculpted to accentuate its height and reduce the separation of tower from base. This creates a unified form combining the different uses. Using this unique design solution moved our project away from the typical solution of a retail commercial base topped with tower uses.
SCHAFER DESIGN STUDIO
click highlighted image to enlarge