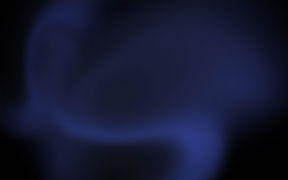
Biqi Lane Mixed Use
Entertainment
Destination
Changzhou, Jiangsu, China Jiangsu Xindreng Real Estate Co.
The Biqi Lane City Center was designed as a new type of energetic Urban Attraction for China in Changzhou City, Jiangsu Province. While with RNL/Charlesgroup, Ron Schafer as Design Director, led the design team to implement the architectural forms for this organic garden environment. This FAR 7.0 - 210,000sm project. It offers a unique public gathering place, street and enclosed entertainment and shopping, high rise Grade A office tower, and 900 units of high- quality residential living overlooking the Grand Canal. At the center of the retail mall, a unique "egg" shaped vertical entertainment space can be arrived at from inside the mall or from the dining canal bringing the garden environment to the interior. Large scale entertainment and exhibition events to occur in this unique space, including music, dance, and acrobatics.
SCHAFER DESIGN STUDIO
click highlighted image to enlarge