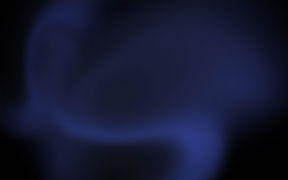top of page

The Mandel
Los Angeles, California (DTLA)
Area: 1250 sf
PSP Investments
DTn
PSP Investments, the owners of The Mandel, a historic building in downtown Los Angeles at the corner of Seventh and Olive Streets, which has recently been transformed into Urban Lofts, asked Schafer Design Studio to provide them with a new colorful upgraded design for their existing Apartment Lobby.
After thorough study we suggested enclosing the existing outdoor transition space from street sidewalk to entry doors, into a colorful warm lobby seating area for tenants and guests. This small change, re-established the urban facade edge to sidewalk and reduced a liability prone area into a welcoming attractive front door for the Mandel Lofts.
SCHAFER DESIGN STUDIO
click highlighted image to enlarge
bottom of page